Building a house (off-topic!)
|
Administrator
|
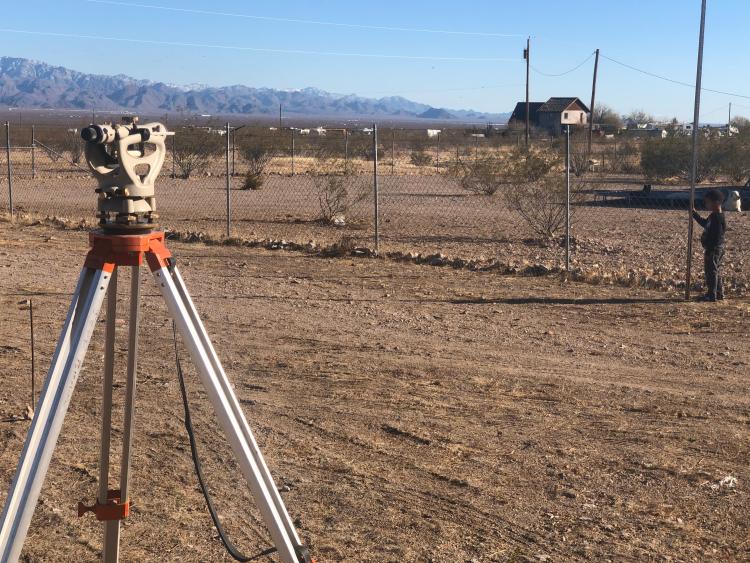 I did not know that Safari on my iPhone still had a limit on the number of tabs you can have open. Engineering my own house plans taught me that there is a limit... and that number is 500 open tabs 😅. What is maybe more impressive is that I didn’t particularly want to close any of them because they were all important and relevant! So if any of you have been wondering why I have been absent on the forum, this has been my distraction. With Gary’s blessing I have decided to create this off-topic project thread for anyone who shares an interest in construction or is just curious what I am up to. 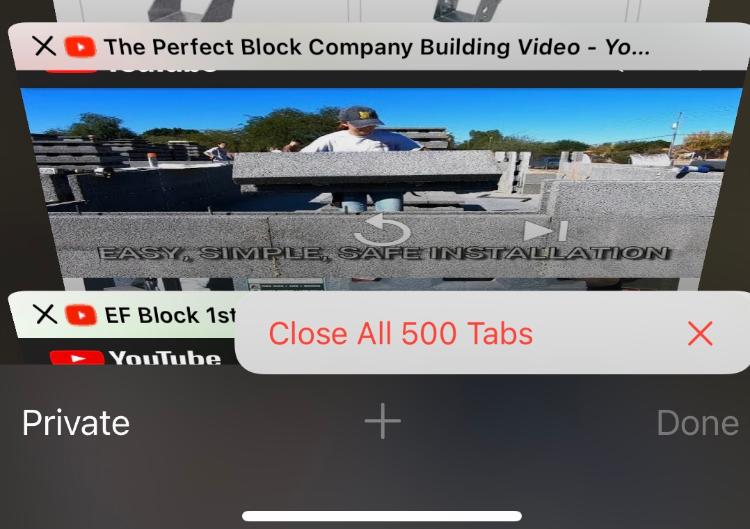 Two years ago our plan was to purchase a geodesic dome kit. Then came a series of medical emergencies, job changes and loss, COVID, stock market/401K crash that would fund the house, and now a doubling of lumber prices. The domes, while efficient and beautiful, are out of reach. So I sat down with a pencil and graph paper to design and engineer my own house. I cannot begin to express how badly I underestimated the complexity of the design step, but I believe I am getting close. These drawings are rough and need refined on 18”x24” drafting paper, but it at least provides a gist of the shape and layout: 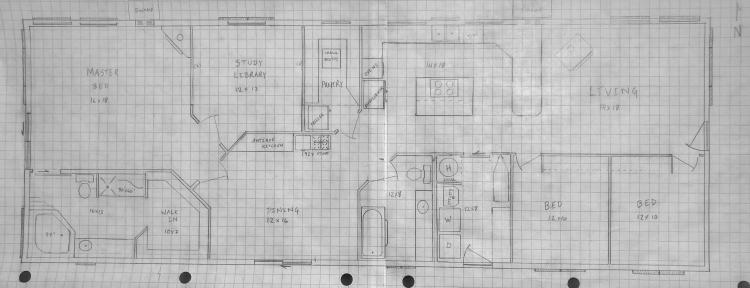 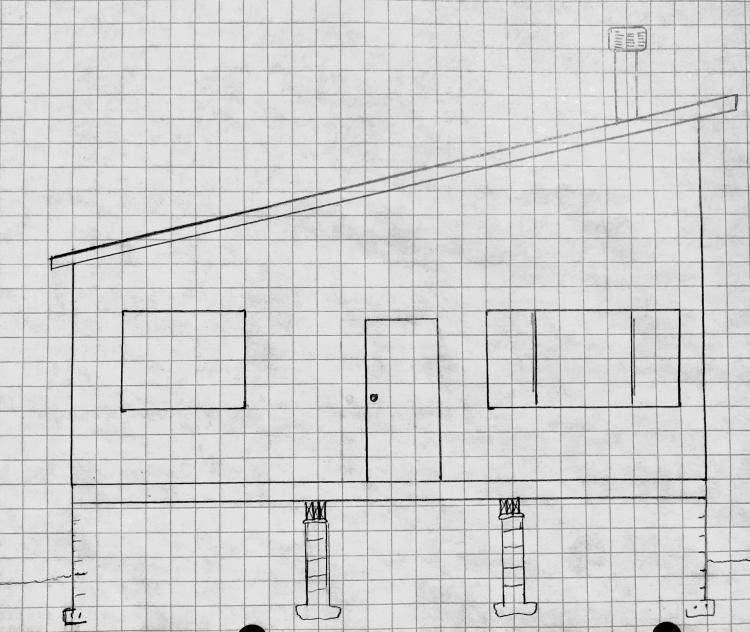 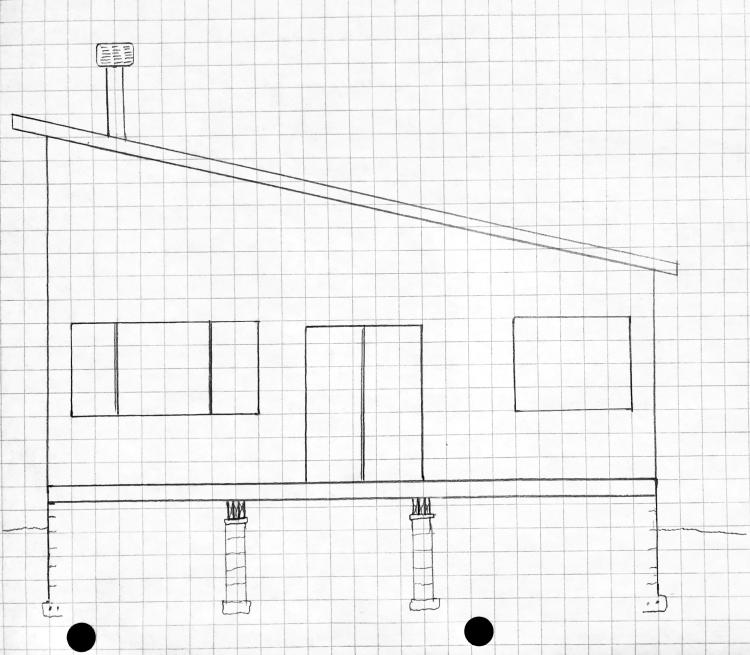 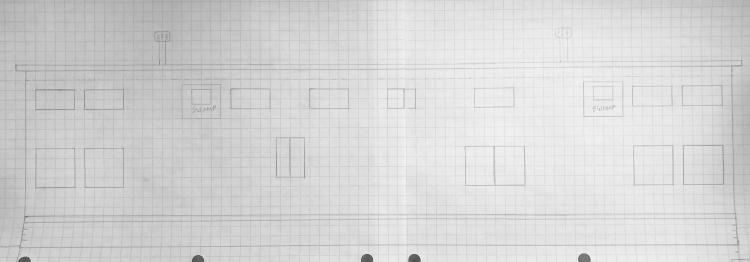 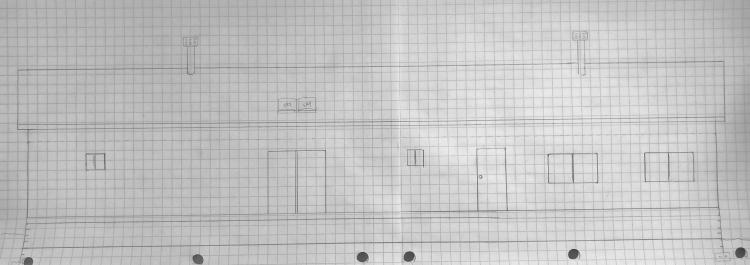 I had been planning on conventional wood frame construction through the design process, but the volatile and ever climbing lumber prices made me shop around. I believe I have settled on ICCF, a composite recycled form block made by a company in Peoria AZ. “The Perfect Block” is more expensive than wood in terms of materials, but it is at least a superior product for the money and the price gap is shrinking. They are fire proof, termite resistant, and 700% stronger against hurricanes and tornadoes. Yes, we get tornadoes here, pic below is from last summer near the Kingman airport. The labor is also greatly reduced, and is very DIY friendly, especially since I will be working by myself through most of it. The main thing I will have to contract out is the grout fill. Note this is NOT the white block ICF construction. Here is a video that shows a little bit about it: https://m.youtube.com/watch?v=are1cHzyeWs 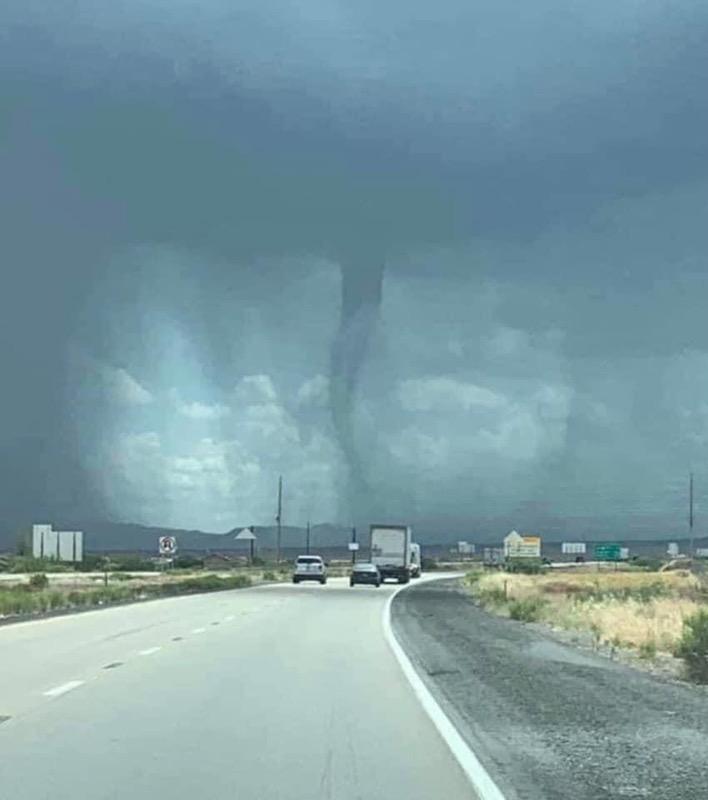 I am hoping to go down to the Phoenix area next week where the block company has a build going on that is set up to train potential buyers/builders. The technical engineer for the company also said he would set me up with an architectural engineer to review my plans and stamp them before submission to the county. I didn’t know I needed this, but since I have a load bearing wall that is taller than 10’ from the finished floor an engineer’s stamp is required. The main criticism I have received on my design is the vented crawl space foundation. I guess this is the black sheep of foundations, but I do not want to walk around on an unforgiving slab in my home. It may seem minor, but my dad’s wood shop is half slab and half crawl space. When you step from one side to the other you can feel it right away, and he says he hates working on the slab side as his joints hurt more and he fatigues more quickly. I concur and I want a floor with at least some life in it. The other issue is flash flooding. We are at the base of the black mountains, and while our parcel is not in a flood zone and we are very favorably located, heavy rain and overland water flow is a given from time to time. I want a slightly elevated floor! I will only be able to vent three sides of my crawl space, as I want to add a covered porch to shade the south wall and provide some outdoor living area. I want it to be the same height as the house floor but I don’t want it to be an elevated deck where some of the Mohave desert’s unfriendly creatures could hang out under it. Code allows me to vent only three sides, and this is not a climate where humidity is a big issue. Speaking of humidity... I have also received some negative feedback on the swamp coolers. However, it is very hot here, and except for a brief monsoon season the heat is coupled with relative humidity that hovers around 10% so swamp cooling is cheap, effective, and tends to feel less harsh than refrigeration. The perfect blocks ~might sway me away from them though. The 8” block is R-24 and the 10” block is R-32. That does not tell the whole story, as there is a thermal mass multiplier, and they have no thermal bridging. It is like living inside a Yeti cooler. While I love our swamp coolers, they pump dust into the house at an insane rate, and they crust over with mineral build up rapidly. I go through a lot of pumps too. They evaporate upward of 75 gallons of water a day (each) and we haul our water. During monsoon weather they are useless, so I still need refrigeration either way. I don’t want to pay for refrigeration year round, but with the block construction it might not be as awful as I think. I am considering mini-splits for this, rather than a central duct. They are said to be less robust and harder to repair than conventional AC, but are more efficient and most are also designed to be heat pumps. 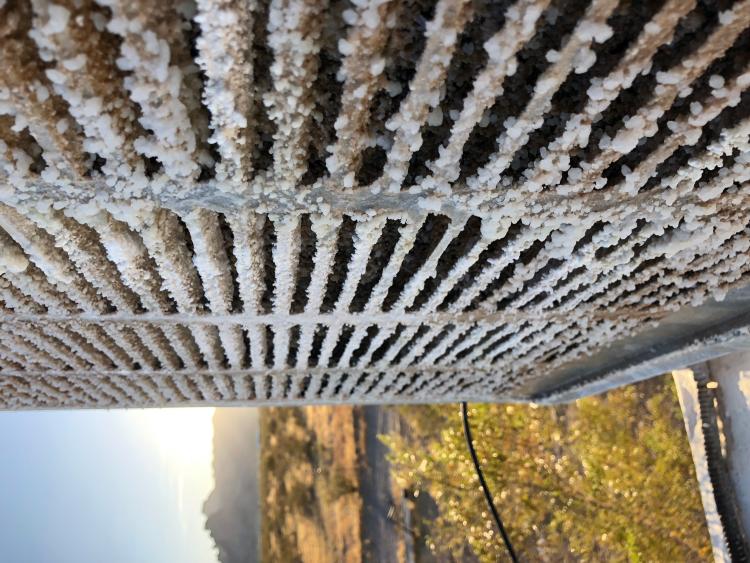 Hopefully I will get some answers next week about the blocks. They look promising but if not, life will go on with 2x6 frame walls. Thanks to anyone reading my off-topic tangent and please pitch in with and ideas or feedback you might have on my plans... as now is the time to make changes if I need to! Our Septic went in last December and I cannot wait to start digging the footings 😁 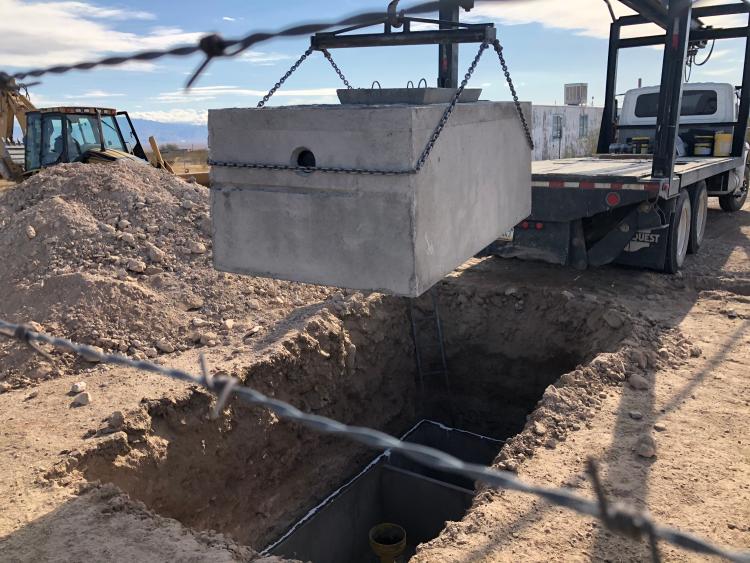 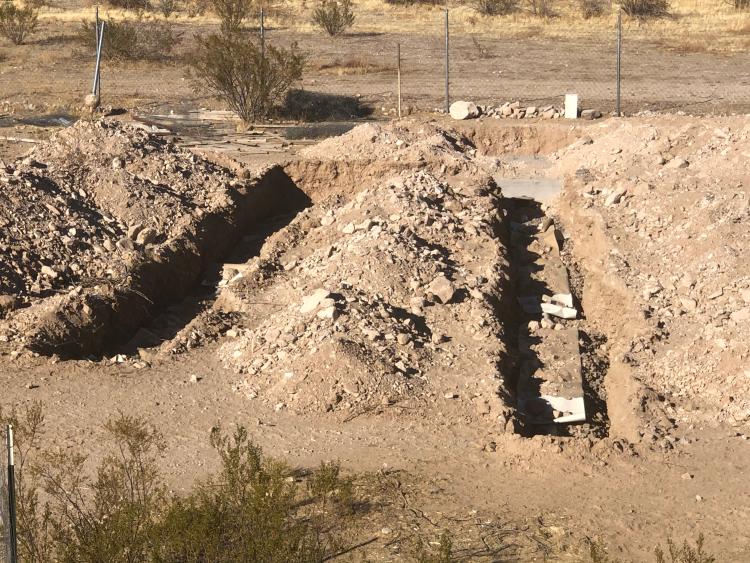 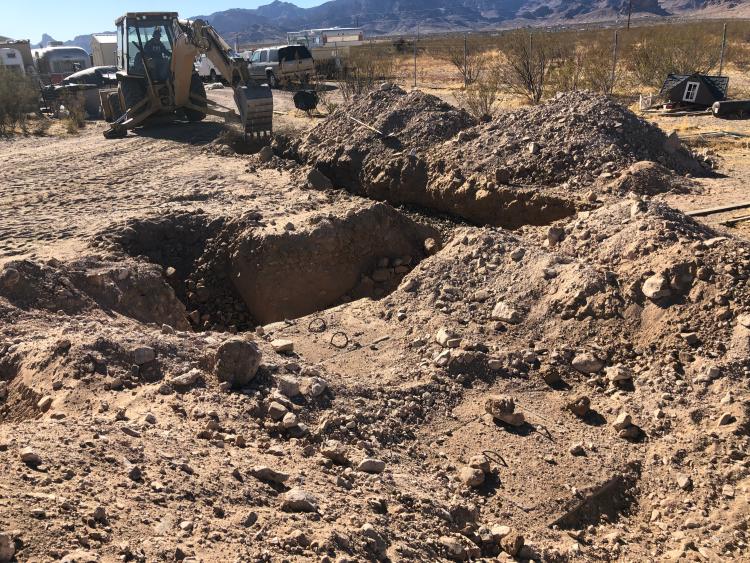
SHORT BED 4-DOOR DIESEL: 1986 F350 4x4 under construction-- 7.3 IDIT ZF5+GVOD
STRAIGHT SIX 4X4: 1981 F150 2wd to 4x4-- 300 I6 close ratio diesel T19, hydroboost brakes, Saginaw steering BIG F: 1995 F-Superduty under construction— converting to 6.9L IDI diesel ZF5+DNE2 |
|
Administrator
|
500 tabs!
 And I thought I was bad! And I thought I was bad!
Anyway, I like the design and I like the Perfect Block idea. It was impressive seeing that gal carry that block and put it in place. And then saw it with a hand saw.  But they put rebar in the cavities and then run "grout" in that ties everything together? (I put grout in quotes as it looks more like cement.) So basically you are using the blocks both as a form as well as the insulation? So with an R32 you'd have basically the equivalent of 10" of fiberglass. But do you use the blocks to do the ceiling as well? If so, how do you get to the R38-49 that is recommended in the ceiling? As for cooling, I think I'd go refrigeration. Keeps the house cleaner, reduces your water carrying, and you don't have the crusties. Besides, with the heat pump capability you won't need another furnace.
Gary, AKA "Gary fellow": Profile
Dad's: '81 F150 Ranger XLT 4x4: Down for restomod: Full-roller "stroked 351M" w/Trick Flow heads & intake, EEC-V SEFI/E4OD/3.50 gears w/Kevlar clutches
|
|
Administrator
|
You have the right idea Gary, the blocks are a concrete form that creates a lattice work of 4”x6” tubes on 12” centers. Rebar is on 24” centers with some extra at the corners and openings. It is possible to use blocks for the roof and create a house that is almost a fire brick. I won’t be doing that, though, as you still need a wood framework to hold up the block while it is being placed and poured. The extra insulation would go in the wood part. We don’t have high wildfire threats here, so I don’t want the cost of that. My roof will be engineered I-joists that are 14” tall. This will give me plenty of room for R-38 fiberglass and space left over to vent it. The only issue I have is the skylights in the dining area. The I-joists will be on 24” centers and the 24” skylights will interrupt air flow in those cells. My solution will be to perforate the I joist webs with some holes above and below the skylights so they can draw through the adjacent cells. The county plans examiner said he would accept this. There is no common attic space, and the joists span the full 26’ between walls so there is no internal load bearing from the roof. Again a lot of this is designed around being DIY friendly. I won’t need a crane to lift the I-joists (my mom said she would come run the crank winch that they used to lift the I-joists for my dad’s wood shop 😉. The tall vaulted ceiling is another passive approach to keeping the house cool in a hot climate. It works really well in my dad’s shop. He has no cooling in it, yet is pretty comfortable all year long.
SHORT BED 4-DOOR DIESEL: 1986 F350 4x4 under construction-- 7.3 IDIT ZF5+GVOD
STRAIGHT SIX 4X4: 1981 F150 2wd to 4x4-- 300 I6 close ratio diesel T19, hydroboost brakes, Saginaw steering BIG F: 1995 F-Superduty under construction— converting to 6.9L IDI diesel ZF5+DNE2 |
|
Administrator
|
In reply to this post by Ford F834
A few thoughts.
Have you considered SIPS? They might not have the thermal mass of earth bag, adobe or rammed earth, they are tight, and mostly monolithic. Low RH means little chance that even the cheapest OSB skin will have a problem with H2O. Snakes,scorpions and Gila monsters definitely aren't getting through. You can spec them for floors too.  Water for the swamp coolers is definitely a problem. It you don't see a well in the short term, then perhaps you should inquire about GSHP's. I do not know the temperature at depth in the desert SW. But as long as there is a differential you can parlay that into a 5x return on the energy you use to drive it. Sounds like you are not on firm footings far as the $$$, and I get that. Have you considered monolithic Ferro-cement domes? Even half buried to temper the fluctuations?
Jim,
Lil'Red is a '87 F250 HD, 4.10's, 1356 4x4, Zf-5, 3G, PMGR, Saginaw PS, desmogged with a Holley 80508 and Performer intake. Too much other stuff to mention. |
Re: Building a house (off-topic!)
|
Administrator
|
It is always good to hear from you, Jonathan!

|
|
Administrator
|
In reply to this post by ArdWrknTrk
Thanks for the input Jim! I did look into SIP’s but they seemed really expensive, and difficult to DIY. It appears that you pay a lot to have them custom fabricated for your exact design, and in most cases you need a crane to place them. I know any method can be done right or wrong, but i read that SIP’s are prone to spectacular failures if not sealed just exactly right, and they are not great regarding termites and fire resistance. Mostly it was cost that made me pass them up.
Back when I was looking at the wooden geodesic dome kits, I also looked at the monolithic cement domes. They are neat homes, but expensive and somewhat limited in size. To get a large number of square feet you pretty much need to conjoin two or more domes. The main thing is price. I need a design that I can save $ by doing as much of the labor myself as possible. I see alternative building methods described as “comparable” to the cost of wood framing, but this is only true if you factor in the labor. As far as a well... I definitely want one! But here you are pretty much looking at a depth of 1,000’+ and even that is sketchy regarding flow rate and water quality. I’m not quite willing to drop $15K to “try” when we don’t yet have a proper house to live in. Many have done this and hit nothing more than damp sand. This will have to be another day. As far as GSHP, the water in our aquifers comes out very warm. I think I remember hearing 94*F? Our haul water isn’t straight out of the aquifer, but our first year here we went all summer without a working water heater! It wasn’t until October when showering became uncomfortable and I got around to replacing it. So I’m guessing that GSHP might do something for heating, but probably not for cooling. A partially buried design is a bit scary because of our flash flooding. We don’t get much rain here, but when we do it can come all at once and be very destructive! The blocks I am looking at have a lot of the best features shared with SIP’s and ICF, as well as being ready as-is to apply stucco to the outside and plaster on the inside, or drywall if preferred. The only downsides I can really see are cost and inflexibility to remodel or add on later. After it’s poured you pretty much have what you have.
SHORT BED 4-DOOR DIESEL: 1986 F350 4x4 under construction-- 7.3 IDIT ZF5+GVOD
STRAIGHT SIX 4X4: 1981 F150 2wd to 4x4-- 300 I6 close ratio diesel T19, hydroboost brakes, Saginaw steering BIG F: 1995 F-Superduty under construction— converting to 6.9L IDI diesel ZF5+DNE2 |
|
Administrator
|
Domes can be great at passive cooling but the odd shape and non-vertical walls make it challenging to furnish them and divide up space into rooms.
Monolithic domes are just a swimming pool on its head. I'd think shotcrete construction would fare well in the desert if it had a layer of foam in the build-up. "Fluffernutter construction" And they don't have to be domes. That's just the way to enclose the most volume with the least material, because it is inherently strong like an egg shell. ICF's aren't without their problems. Had a hand in building one on the shore a few years back. While they are hurricane resistant, they can become waterlogged and are near impossible to dry out. Also, the one we built had wood floor framing. As it was multi storey and basements are common here. Hopefully things are progressing on those fronts, and I realize entirely different if your water table is 1,000' down. If you want to do the labor yourself and bonding plaster is a method you'd consider I'd think my first choice would be the ceramic foam blocks we see all over Europe. Cut them with a handsaw, stack and then grout rebar in place. There must be plenty of acceptance for stucco homes in the southwest. The tool to channel out for electrical runs is an upfront cost with one purpose, but you could sell it on after completion, and it is SO much easier than 'saw & chisel'. I understand the water quality problems with so much perc and all the alkaline salts, phosphates in the desert. Hopefully the superduty and big cistern will make water less of a chore.
Jim,
Lil'Red is a '87 F250 HD, 4.10's, 1356 4x4, Zf-5, 3G, PMGR, Saginaw PS, desmogged with a Holley 80508 and Performer intake. Too much other stuff to mention. |
|
Administrator
|
Jim, my friend Jan from Czech Republic tried to talk me into the aerated concrete blocks, but they are very rare and hard to find here (and expensive!). It is also not standard in the code books and must be designed by an engineer. I don’t know if you watched the video on the ICCF, but it is essentially identical to aerated concrete construction except that you have to pour in the voids similar to white block ICF. The blocks I want to use are 12”x48” and 8” thick. They weigh 43 lbs. you can cut them with a handsaw. Once built, you cut in the electrical channels and box cut outs with a cheap electric chainsaw and tack them into place with foam adhesive.
The water quality from our county source is actually extremely good. I am surprised at the mineral build up because it has no salty or mineral taste out of the tap. The F-Superduty will really help bring down our net cost and reduce the time spent hauling. I still want a well since I love gardening, but the house is first!
SHORT BED 4-DOOR DIESEL: 1986 F350 4x4 under construction-- 7.3 IDIT ZF5+GVOD
STRAIGHT SIX 4X4: 1981 F150 2wd to 4x4-- 300 I6 close ratio diesel T19, hydroboost brakes, Saginaw steering BIG F: 1995 F-Superduty under construction— converting to 6.9L IDI diesel ZF5+DNE2 |
|
Administrator
|
This post was updated on .
Yep, it's the Poles and Ukrainian's I work with that laugh about "the cardboard houses in Amerika" who give me this idea.
 There are also thinset bonding blocks like Ytong. But surface bonding mortar tackles two tasks at once. I will a deeper look at those ICCF videos. I realize that it is a promotional video with crap production music that makes me want to stab my ear drums out with a pencil, but when I see idealized claims like "4,000 DEGREES!!!" and know that a simple propane torch is likely less than half that, it gets me thinking what other specious claims they're making.
Jim,
Lil'Red is a '87 F250 HD, 4.10's, 1356 4x4, Zf-5, 3G, PMGR, Saginaw PS, desmogged with a Holley 80508 and Performer intake. Too much other stuff to mention. |
|
Administrator
|
In reply to this post by ArdWrknTrk
Jonathan - You answered a question I was going to ask about electrical, and I assume, plumbing. Do you run conduit? And will you use PEX for the water? And since you'll be on a crawl space, I assume everything comes up from below?
If so, how high did you say the crawl space is? How easy will it be to run things later or will you do it first and frame around it?
Gary, AKA "Gary fellow": Profile
Dad's: '81 F150 Ranger XLT 4x4: Down for restomod: Full-roller "stroked 351M" w/Trick Flow heads & intake, EEC-V SEFI/E4OD/3.50 gears w/Kevlar clutches
|
|
Good luck, I just finished up a 1700sqft addition. I have a crawl space and the floor is firm but forgiving.
Watching with interest.
1985.5 F-150 XL Explorer standard cab 5.0 EFI AOD 4x4
Daily Driver. We call her Eunice the Ute. 1982 Bronco XLT Lariat 351W AOD 4x4 Code name Esperanza, or Espy to her friends. Please see my Project thread for the blow by blow. 1984 F-350 XL Centurion crew cab 460 T19 4x4 "Eylza Dual-little" |
|
Administrator
|
In reply to this post by Gary Lewis
Jim, I agree that the synthesizer soundtrack and power-point-like production leaves a lot to be desired... but it does give a visual overview of the product. The fire rating was tested by a company called Intertek using methods described in the ASTM E119. The summary of the test report is provided within the Perfect Block ICC Equivalent Product Compliance Report here:
https://theperfectblock.com/wp-content/themes/perfect-block/app/assets/downloads/ebs-products-icc-equivalent-compliance-criteria-with-test-tesults-4-6-2018.pdf. The technology has been around long enough, (between this manufacturer and many others) that I think it is trustworthy. The perfect block is just the closest to me, and some of the other companies make much larger blocks that require multiple people or machines to lift and place them. Gary, the wire can be either in conduit or run directly into the saw cut channels. One can inset PEX or other pipe systems if desired. If the pipe diameter is greater than 2” such as a toilet vent, then the pipe must be placed in one of the block voids prior to grouting and cast in place. I wanted to avoid plumbing supply lines in the exterior walls (when designing for wood frame) to avoid the need for freeze protection. That is no longer an issue with the block, but I still think using the crawl space and interior walls will be easier. I believe that cutting channels for plumbing would also require covering the voids with Sheetrock instead of being able to apply plaster directly to the block surface which I hope to do. Crawl space code is 18” minimum for the subfloor and 12” minimum for the girders. My “high” corner will be close to that minimum without excavation, but there is no plumbing in that part of the house. The plumbed areas have more like 22”+ from the soil to the subfloor, and my “low” corner will be 36”. I would like more space, but my plan is to step the footing and foundation wall to save on materials and excavation. I also don’t really want to raise the floor any higher because I am planning the floor level earth-filled porch along the south wall. More height=LOTS of fill and more steps to enter the home. Right now the finished floor height is being dictated by crawl space minimum, and keeping the crawl space vent openings a minimum of 8” above grade at my high corner. At any rate, with some wiggling around I will be able to run my plumbing and wiring throughout the house after the walls and subfloor are built.
SHORT BED 4-DOOR DIESEL: 1986 F350 4x4 under construction-- 7.3 IDIT ZF5+GVOD
STRAIGHT SIX 4X4: 1981 F150 2wd to 4x4-- 300 I6 close ratio diesel T19, hydroboost brakes, Saginaw steering BIG F: 1995 F-Superduty under construction— converting to 6.9L IDI diesel ZF5+DNE2 |
|
Administrator
|
I'm not suggesting that the product won't stand up.
I'm saying if the product is really right you don't have to sensationalize and misrepresent. Is a propane flame 4,000 DEGREES!!! ? In a perfect world it can get to 3,980F. But a $10 torch from cheapo depot... 2,300 is way closer to reality. And that's just fine to sweat a pipe or meet whatever fire rating. (4hrs?) Which is what the testing laboratory certified. I don't play well with car salesmen, circus barkers and reality show personalities. I've recently mentioned one automotive youtuber who I hope dies in a fiery wreck, mostly because of his loud mouth, sensationalism and straw man arguments. Just because I wouldn't pee on these people if they were truly on fire doesn't mean you shouldn't use them. If it's the best game in your town, do you really have a choice? I'm excited to see your project as it progresses!
Jim,
Lil'Red is a '87 F250 HD, 4.10's, 1356 4x4, Zf-5, 3G, PMGR, Saginaw PS, desmogged with a Holley 80508 and Performer intake. Too much other stuff to mention. |
|
Administrator
|
In reply to this post by Ford F834
Jonathan - I think you'll be fine with those dimensions. You should be able to do your wiring and plumbing. And you are thinking through where you put the plumbing. I like that.

Gary, AKA "Gary fellow": Profile
Dad's: '81 F150 Ranger XLT 4x4: Down for restomod: Full-roller "stroked 351M" w/Trick Flow heads & intake, EEC-V SEFI/E4OD/3.50 gears w/Kevlar clutches
|
|
Administrator
|
Jim, I guess I never read that deep into the blow torch video. It is something they do at their trade shows to demonstrate ‘hey this stuff doesn’t burn’. It is a common concern, because several people that I’ve told about the block ask right off the bat ‘isn’t it flammable?’. Based on the common observation of what happens to a foam cup when you toss it in a camp fire I can see why they do this.
Gary, I have tried to give ample thought to the plumbing and electrical routing. I’m unhappy with the long hot water run to the master bath but it is a layout compromise I must make while considering privacy, access, window ventilation, ceiling heights in each room, and what views are featured out of each window. My last big piece of the puzzle is the HVAC design. I realize I have not given this nearly enough consideration. Adding to the cooling dilemma is the fact that ICCF are extremely air tight and I really need to think through fresh air ventilation as well as cooling. There is a lot of negative feedback on mini splits, and if I want ducts now is the time to make that decision and design them in. The research continues... 🧐
SHORT BED 4-DOOR DIESEL: 1986 F350 4x4 under construction-- 7.3 IDIT ZF5+GVOD
STRAIGHT SIX 4X4: 1981 F150 2wd to 4x4-- 300 I6 close ratio diesel T19, hydroboost brakes, Saginaw steering BIG F: 1995 F-Superduty under construction— converting to 6.9L IDI diesel ZF5+DNE2 |
|
Welcome back Jon! I can’t help with the house stuff but I’ll follow along:)
1994 F150 4x2 Flareside. 5.0 w/MAF, 4R70W, stock.
1984 F150 4X2 Flareside. Mild 302 w/ 5spd. Sold. 1980 F150 4X4 Flareside. 300i6 w/ 5spd. Sold in 2021. 1980 F100 4X2 Flareside. 351w/2bbl w/NP435. Sold in 1995 |
|
Administrator
|
In reply to this post by Ford F834
How about a point-of-use water heater? I'd much prefer that over the long run we have from the gas-fired heater in the garage. In fact, we've considered installing one in our bathroom for the lavatories, not the tub.
Gary, AKA "Gary fellow": Profile
Dad's: '81 F150 Ranger XLT 4x4: Down for restomod: Full-roller "stroked 351M" w/Trick Flow heads & intake, EEC-V SEFI/E4OD/3.50 gears w/Kevlar clutches
|
|
Administrator
|
In reply to this post by Ford F834
If you have a means to dig you should really look into a Ground Source Heat Pump.
They can cool or heat at up to 5X their energy input, and you have no lack of thermal delta out in the desert. You're obviously going to need a Heat Recovery Ventilator. Getting enough air changes per hour without one would be crazy. It is just me. Like I said. Hype is a thing these days. But I'm not buying. Tell me what it is. Don't feed me manure. When something in the first three minutes not only sticks to my boot but splatters on my leg.... I walk the other direction. I can't say a thing good or bad about the product or services. But a buffoon with a loud voice is not getting me to part with my money, no matter what.
Jim,
Lil'Red is a '87 F250 HD, 4.10's, 1356 4x4, Zf-5, 3G, PMGR, Saginaw PS, desmogged with a Holley 80508 and Performer intake. Too much other stuff to mention. |
|
Administrator
|
Gary, I may have to run a tankless propane water heater for the master bath because of the whirlpool tub. We already have the tub and the tankless heater right now. I hate it (the tankless heater). For whatever reason, if the tub is filling and you use the sink (hot or cold), even just a quick spurt to rinse your fingers etc., the hot water heater throws a flame out code and runs cold. You have to shut all valves and try again. I thought maybe it was due to our fairly low water pressure, but the pressure fluctuates between pump cycles and that never results in a flame out. Running a tablespoon of water out of the sink shouldn’t drop the pressure more than the range built into the pressure switch. I’ve gone though all of the manuals and troubleshooting literature and can’t figure it out. I’ve never been very happy with the maximum temperature output either, but it is doing the job for now. It was not a cheap unit either... it’s about a $600 Rennai. I would like to get away from tankless and just have one good electric tank heater for the home. Maybe a point of use for the sink and let the water run to temp for the tub and shower... the tub isn’t enormous for a corner whirlpool, it holds 73 gallons to the overflow. Typically we only fill it part way and the lower oval basin is about like any other tub. But my wife is a hard working RN who is suffering from rheumatoid arthritis and it’s getting worse quickly. A hot messaging tub that works right is a must.
Jim, I will have to look into the GSHP in more depth. At first blush it seems prohibitively expensive, but I don’t know exactly what I would need. It definitely pays dividends in the long run, and it looks like there are some Federal tax incentives in place through January 2022. Digging is pretty difficult here... there is a LOT of rock in these alluvial soils. I assume these systems are beyond backhoe depth? Seems like most of the install companies are drill operations.
SHORT BED 4-DOOR DIESEL: 1986 F350 4x4 under construction-- 7.3 IDIT ZF5+GVOD
STRAIGHT SIX 4X4: 1981 F150 2wd to 4x4-- 300 I6 close ratio diesel T19, hydroboost brakes, Saginaw steering BIG F: 1995 F-Superduty under construction— converting to 6.9L IDI diesel ZF5+DNE2 |
|
Administrator
|
Jonathan - It is a shame the heater is doing that. But what you are talking about in a standard tank-type heater for the tub and a tankless heater for the sinks is what I'd like to have for our house. Just a small tankless would do for us and eliminate a whole lot of wasted "hot" water, meaning it was once hot but has to be run out to get to truly hot water.
Gary, AKA "Gary fellow": Profile
Dad's: '81 F150 Ranger XLT 4x4: Down for restomod: Full-roller "stroked 351M" w/Trick Flow heads & intake, EEC-V SEFI/E4OD/3.50 gears w/Kevlar clutches
|
| Edit this page |

